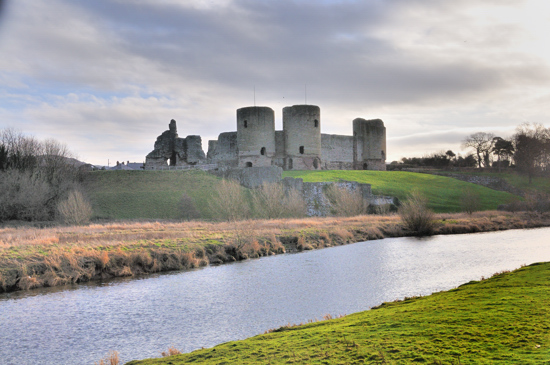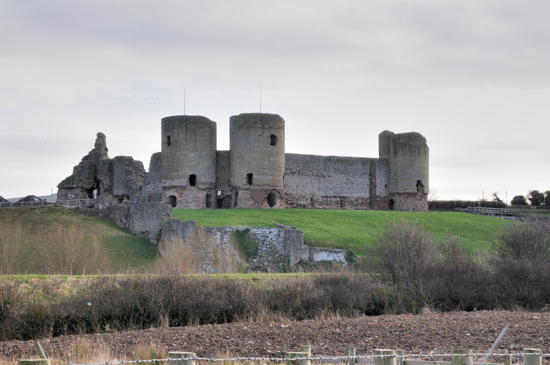Rhuddlan Castle
Rhuddlan, Denbighshire, Wales
|

Location Guide |
 
Begun in 1277 and completed in 1282, this was
the second of King Edward I's great Welsh fortifications. King Edward I was
also known as Longshanks.
A protected river dock forms one side of the
defences of this concentrically planned castle, dominated by a distinctive
diamond-shaped inner ward.
The castle sits alongside
the River Clwyd, which allowed the castle to be provisioned through a
special canal built for that purpose. During the castle's lengthy
construction, the Clwyd was straightened and dredged to facilitate
deliveries to the castle. Rhuddlan was planned as a concentric castle. It
has twin-tower gatehouses in its inner ward and small towers and
turrets in its outer ward. Rhuddlan is relatively unique in that it is
'diamond' in layout, the gatehouses positioned at the corners of the square
baileys instead of along the sides as at
Harlech, Caerphilly
Caerphilly
 or
Beaumaris. or
Beaumaris.
An earlier castle built in 1086 called Twthill
was very near the site used for this castle, some suggest an earlier
fortificaton from around 800, at this time it would have been on a track
through marshes, that provided a natural barrier to limit attacks from the east.
It had served as a seat of Government of a Welsh King, although fought over
between the Welsh and the Earls of Chester, between 700-1300 it constantly
changed hands between the English and the Welsh. Edward obtained it as a
part of the treaty of Aberconwy between Llywelyn II of Gwynedd and Edward I of
England. Castles of Wales has an extensive article covering the history of this
area and a number of early castles in the area.
Elizabeth of Rhuddlan, eighth daughter of
Edward I, was born here in 1282.
The Statute of Rhuddlan, overriding Welsh rule
of law with that of the English rule of law after the defeat of Llywelyn II of
Gwynedd, was signed here in 1284.
Rhuddlan was in Royalist hands during the Civil
War, until forced to capitulate in 1646. In 1648 it was, like many others,
partially demolished to prevent its further use.
Today the castle looks quite impressive from
the road with a substantial curtain wall and tower shells, but inside it is
hollow. There are modern stairs up one tower allowing views over the site and
area. Its not clear if you can climb any other towers. This castle does not have
high walkways like some others of this period and is in much poorer condition.


.
Planning Grid
|
Location: |
Rhuddlan Castle, Denbighshire, Wales |
|
Grid Reference: |
SJ025779 |
|
Getting there: |
Off the A525 or A547 |
|
Access: |
|
|
Parking: |
On site |
|
Facilities: |
Toilets, on-site gift shop |
|
Things To Do,
See and Photograph: |
Castle ruins |
|
What to take: |
|
|
Nature highlights: |
|
|
Address: |
Castle Street
Rhuddlan
Rhyl |
|
Postcode: |
LL18 5AD |
|
Telephone: |
01745 590777 |
|
Opening times: |
01.10.08-31.03.09: Closed.
01.04.09-30.09.09: Daily 10am-5pm
01.10.09-31.03.10: Closed |
|
Charges: |
CADW and English Heritage members (1YR plus)
free, English Heritage members fist year 50%.
Entry is FREE for Welsh residents aged 60 and
over or 16 and under who have a
valid pass.

Adult £3.00, concession £2.60, family £8.60 |
|
Photo Restrictions: |
None known |
|
Other Restrictions: |
None known |
|
Special Needs Access: |
|
|
Special Needs Facilities: |
disabled toilet |
|
Children Facilities: |
baby changing facilities |
|
Dogs Allowed: |
From April
2009, dogs on leads will be also welcome at Cadw monuments.
please see
information for dog owners
 |
|

|
Please let us know any other information that we
can add to the Further information and Planning Grids or page and any errors that you discover. Before making a long trip to any location it is always
wise to double check the current information, websites like magazines may be
correct at the time the information is written, but things change and it is of
course impossible to double check all entries on a regular basis. If you have
any good photographs that you feel would improve the illustration of this page
then please let us have copies. In referring to this page it is helpful if you
quote both the Page Ref and Classification from the Grids above. To print the
planning grid select it then right click and print the selected area.
Please submit information on locations you discover so
that this system continues to grow.
|