Beaumaris Castle
Beaumaris, Anglesey, Wales
|

Featured Location Guide |
"A part of the World
Heritage Site Castles and Town Walls of King Edward in Gwynedd"
Regarded by some to be the most architecturally
perfect castle in Britain, this castle is often cited as the best example of a
concentrically designed castle.
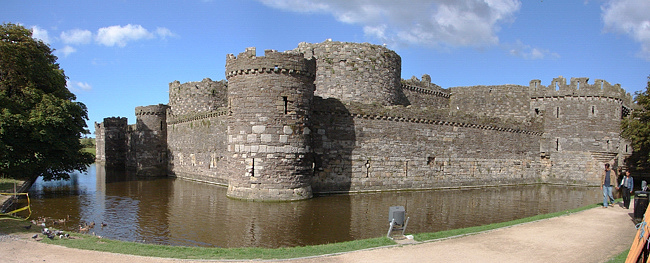
 Beaumaris Castle
Beaumaris Castle

Begun in 1295, originally under the name Beau Mareys, this unfinished castle is the last and largest of King
Edward I's Welsh fortifications. Designed by the King's mason-architect, Master
James of St George, it is a perfect example of a concentrically planned castle.
Formidable defences survive, surrounded by a partly restored moat.
Beaumaris Castle is
located on Anglesey and was positioned to
face Garth Celyn (home of the Welsh Princes) on the opposite shore of the Menai
Strait and was intended, along with
Conwy
Castle
 and Caernarfon Castle
and Caernarfon Castle
 at either
end of the Menai Strait, to overshadow the Welsh Royal home and centre of
resistance to the English forces. This is also located at the traditional
crossing place to Anglesey over the Lafan Sands. The Roman road from Chester,
linking the forts of Conovium and Segontium, crossed the river at this point.
Today all that remains of Garth Celyn is a medieval tower that is a part of the manor house Pen-y-Bryn that is adjacent to the A55, five miles east of
Bangor, and was formed from the remains of the Royal long house. See more on
Garth Celyn
on Wikipedia at either
end of the Menai Strait, to overshadow the Welsh Royal home and centre of
resistance to the English forces. This is also located at the traditional
crossing place to Anglesey over the Lafan Sands. The Roman road from Chester,
linking the forts of Conovium and Segontium, crossed the river at this point.
Today all that remains of Garth Celyn is a medieval tower that is a part of the manor house Pen-y-Bryn that is adjacent to the A55, five miles east of
Bangor, and was formed from the remains of the Royal long house. See more on
Garth Celyn
on Wikipedia
 , also
explaining what became of its occupants, which in part explains why the castle
at Beaumaris was never completed.
Garrth Celyn is
also covered on the Castles of Wales website , also
explaining what became of its occupants, which in part explains why the castle
at Beaumaris was never completed.
Garrth Celyn is
also covered on the Castles of Wales website
 The history of
the development in Wales that brought about the need for this and the other
castles is covered in the article
Wales - a potted history

Beaumaris Castle (beau mareys - fair
marsh) was the last of Edward I's fortresses in North Wales. Work started in
1295 and continued for 35 years, with over 3,500 workmen employed at the peak of
construction. Finances and material ran out when King Edward turned his
attentions towards Scotland, and the castle was not completed.
The King's architect, Master James of St.
George, brought all his experience to bear in designing Beaumaris, it was the
last of the great castles that he built for the King in north Wales. The inner
ward is completely surrounded by the outer ward. The castle has a tidal dock
allowing it to be supplied directly by sea and is surrounded by an 18 foot wide
water-filled moat. The defences include numerous ingeniously sited arrow slits,
and the entrances are protected by murder holes from which substances such as
hot oil could be poured over enemy forces. Attackers of Beaumaris Castle would
have met 14 separate obstacles and four lines of fortification resulting from
the 'walls within walls' design. At the southern end was a tidal dock for
shipping, where vessels of 40 tons laden weight could sail right up to the main
gate. The dock was protected by the shooting deck on Gunner's Walk.
Across the moat is the low curtain wall of the
outer ward, its circuit punctuated by 16 towers and two gates. The gate next to
the sea, on the other hand, preserves evidence of its stout wooden doors and
gruesome "murder holes" above. Once through, an attacker would still have to
face 11 further obstacles before entering the heart of the castle. These
included the barbican, further "murder holes", three portcullises and several
sets of doors. If the daunting prospect of the gate-passage proved too much, the
would-be attacker caught hesitating between the inner and outer walls could not
have survived for long. A rain of heavy crossfire would have poured down from
all directions.
|
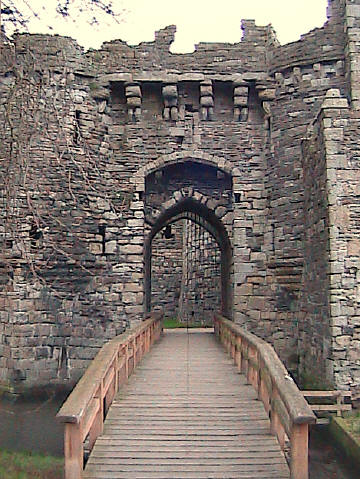
 Julie Delvaux
Julie Delvaux

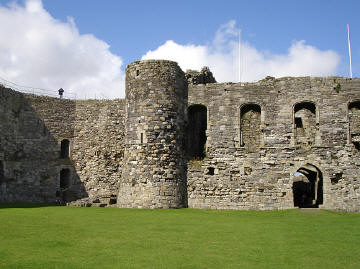
 Inside Beaumaris
Inside Beaumaris

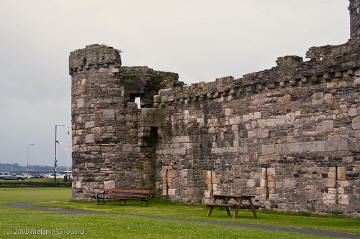
 by
Melanie Girouard
by
Melanie Girouard

|
The plan of the castle is nearly square,
sharing much in common with
Caerphilly
 and
Harlech.
and
Harlech.
 The inner ward is
rectangular with a round tower at each corner. On the north and south sides
are massive gatehouses following the typical pattern of two D-shaped towers
flanking the gate passage, while two more D-shaped towers defend the east
and west walls. The great hall and other domestic buildings would have been
constructed within this inner ward. The inner ward is
rectangular with a round tower at each corner. On the north and south sides
are massive gatehouses following the typical pattern of two D-shaped towers
flanking the gate passage, while two more D-shaped towers defend the east
and west walls. The great hall and other domestic buildings would have been
constructed within this inner ward.
Surrounding the inner bailey (in accordance
with the concentric ideal) is an outer wall defended by towers and its own
two gatehouses. These are not aligned with the inner gatehouses and would
have denied attackers the advantage of a straight path through the gates.
The dock wall extends from the south wall near the gatehouse so also serves
as a defensive firing platform. Unlike the simple outer walls at
Caerphilly
 and
Harlech,
and
Harlech, the walls here are very thick and have internal passages to
allow defenders access to protected arrow slits. Neither the towers of the
inner ward nor the great gatehouses were built to full height and many
buildings of the inner ward were left unfinished when large scale work
ceased in 1298. Small-scale work was carried out in the early 14th century.
However, the outer walls were crenulated, and unlike many other castles
Beaumaris did not suffer slighting (damaging to stop use as a defending
position) during the Civil War. The castle is very well-preserved. the walls here are very thick and have internal passages to
allow defenders access to protected arrow slits. Neither the towers of the
inner ward nor the great gatehouses were built to full height and many
buildings of the inner ward were left unfinished when large scale work
ceased in 1298. Small-scale work was carried out in the early 14th century.
However, the outer walls were crenulated, and unlike many other castles
Beaumaris did not suffer slighting (damaging to stop use as a defending
position) during the Civil War. The castle is very well-preserved.
Interior passageways are found inside the walls
of the inner ward. Beaumaris and
Caernarfon
 are practically the only two Welsh
castles that give visitors an opportunity to explore significant sections of
inner wall passageways. For many years the wall walks were closed at Beaumaris,
but since 2006 these have been open with new safety fencing making it accessible
to all, although not terribly photogenic when taking the walks, however it does
give good views of other parts of the castle and the exterior, and scenery
beyond. are practically the only two Welsh
castles that give visitors an opportunity to explore significant sections of
inner wall passageways. For many years the wall walks were closed at Beaumaris,
but since 2006 these have been open with new safety fencing making it accessible
to all, although not terribly photogenic when taking the walks, however it does
give good views of other parts of the castle and the exterior, and scenery
beyond.
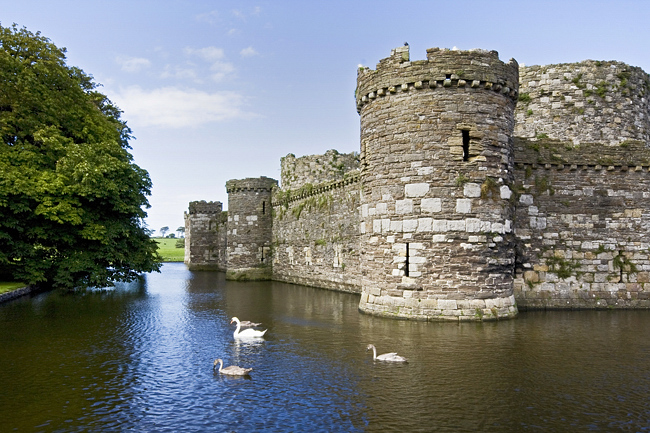
 by
Jelle Drok
by
Jelle Drok

It may be difficult to see the size of this
castle, but you get an idea when you know that the inner bailey alone covers an
area of 3/4 of an acre, and has six towers and the two great gatehouses. The
lavish accommodation was designed to provide the necessary apartments for the
King and, if he should marry again, his Queen plus his son, the Prince of Wales
was fast approaching marriageable age, and allowance was made for both
households, staff, and followers, plus the need to accommodate royal officers,
the constable, and the sheriff of Anglesey.
The little chapel situated in the tower of that
name has a vaulted ceiling and pointed windows making it one of the highlights of
the castle. Also in this tower there is an exhibition on the "Castles of Edward
I in Wales, and this provides much background to the building of Beaumaris
itself.
Beside the castle remains, moat with swans and
other wildlife and the Menai Strait to the Snowdonia Mountains beyond, there are
good views nearby, including across to the Isle of Man on a good day.
This castle does not have the visitor numbers of
the other major castles, so you are likely to enjoy the experience here more.
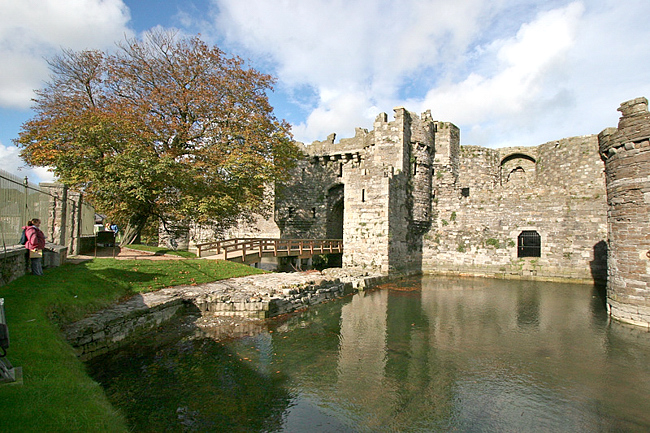
 Details see here
Details see here

.
Planning Grid
|
Location: |
Beaumaris
Castle,
Anglesey Wales |
|
Grid Reference: |
SH607763 |
|
Getting there: |
|
|
Access: |
|
|
Parking: |
Pay-and-display parking nearby |
|
Facilities: |
toilets, guidebook available, on-site
exhibition, wide selection of gifts and souvenirs available |
|
Things To Do,
See and Photograph: |
castle remains, moat with swans and other
wildlife, scenery, views. |
|
What to take: |
|
|
Nature highlights: |
coastal location with wildlife plus swans and
ducks on moat |
|
Address: |
Beaumaris Castle
Beaurmaris
Anglesey |
|
Postcode: |
LL58 8AP |
|
Telephone: |
01245 810361 |
|
Opening times: |
01.11.08-31.03.09: Mon-Sat 9.30-16.00, Sun 11.00-16.00
01.04.09-31.10.09: Mon-Sun 9.00-17.00
01.11.09-31.03.10: Mon-Sat 9.30-16.00, Sun 11.00-16.00
Closed:-
24th, 25th, 26th December, 1st
January
Last admission 30 minutes before closing
|
|
Charges: |
CADW and English Heritage members (1YR plus)
free, English Heritage members fist year 50%.
Entry is FREE for Welsh residents aged 60 and
over or 16 and under who have a
valid pass.

Adult £3.60, Concession £3.20, Family £10.40
also included
in
world heritage pass ticket
 |
|
Photo Restrictions: |
None known |
|
Other Restrictions: |
None known |
|
Special Needs Access: |
Ground floor accessible as is access to
exterior views, routes up towers and along walls may be unsuitable for some. |
|
Special Needs Facilities: |
Nothing specified but a town location so other
facilities would be available locally. |
|
Children Facilities: |
Not known |
|
Dogs Allowed: |
From April
2009, dogs on leads will be also welcome at Cadw monuments.
please see
information for dog owners
 |
|

|
Please let us know any other information that we
can add to the Further information and Planning Grids or page and any errors that you discover. Before making a long trip to any location it is always
wise to double check the current information, websites like magazines may be
correct at the time the information is written, but things change and it is of
course impossible to double check all entries on a regular basis. If you have
any good photographs that you feel would improve the illustration of this page
then please let us have copies. In referring to this page it is helpful if you
quote both the Page Ref and Classification from the Grids above. To print the
planning grid select it then right click and print the selected area.
Please submit information on locations you discover so
that this system continues to grow.
|