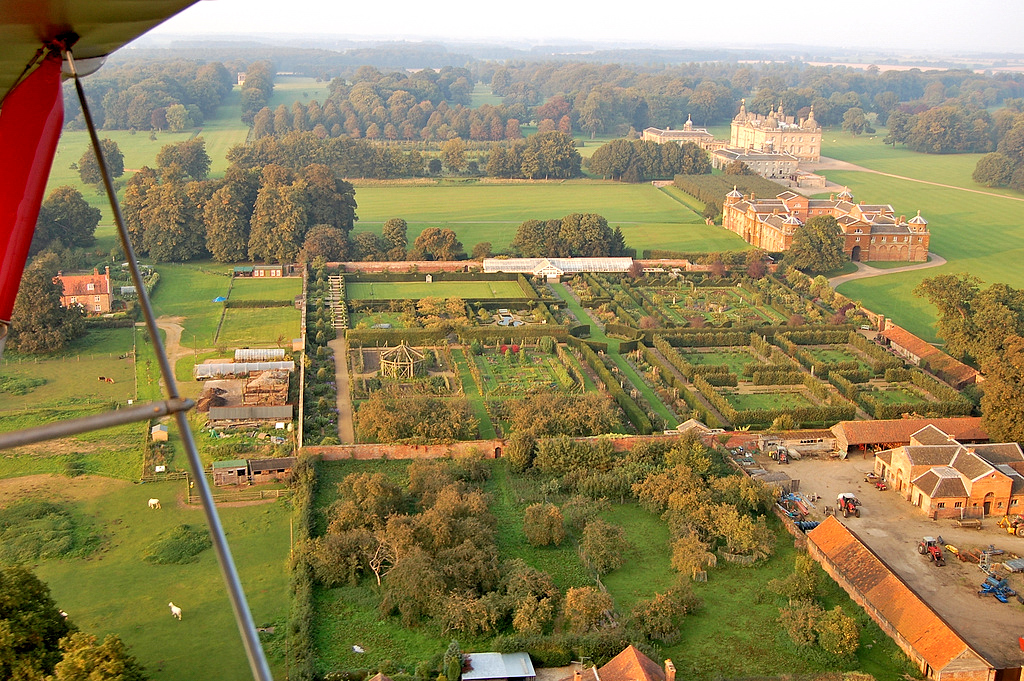Houghton Hall Gardens
Kings Lynn, Norfolk
|

Location Guide |
A 5 acre walled garden, which used to be the
Kitchen Garden. A large part of the gardens today is laid out as a series of
'ornamental gardens' in various styles, divided by yew hedges.
The various gardens include:
The Rose Garden -
planted with nearly 150 varieties of both new
and older roses and incorporates 4 classical Italian statues including Diana,
the Huntress. There is also rose arches, and water features of a sunken
octagonal pool and a small fountain, while the outer bed is planted in a cottage
garden style. It's central box-edge parterre is based on a ceiling design in the
houses White Drawing Room.
The Italian Garden
is in four sections surrounded by Lime Trees, but planted with plums trees that
have spring bulbs beneath them.
Herbaceous borders
are divided with a Yew roundel with the north borders planted in hot colours
such as reds and oranges, with the south borders in cooler blues and whites.
They stretch some 130 metres from the glasshouse with an orchid collection to a
Rustic Temple, which makes use of deer antlers found in the estates Deer Park.
The Laburnam garden
is home to a new feature added in 2008 the Water Flame. This is a square pool of
water where at its centre is a fountain of water and seemingly balanced
magically on top is an orange flame, the Water Flame.
The Kitchen Garden
has areas of vegetables and soft fruits divided by fruit trees, almost 100
varieties of applies are grown.

 Geoff Collins
Geoff Collins

|
Location: Houghton Hall Gardens, Kings Lynn,
Norfolk |
|
Grid Reference:
TF791288 |
Ceremonial County:
Norfolk
 |
|
Map Link:
StreetMap

|
Aerial photo:
Google Map
 |
|
Getting there: Off the A418 Kings Lynn to
Cromer Road |
|
Access: |
Website:
www.houghtonhall.com
 |
|
Other Useful Websites:
|
|
Email: info@houghtonhall.com |
|
Address: Houghton Hall, Kings Lynn, Norfolk |
|
Postcode: PE31 6UE |
Telephone: 01485 528569 |
|
Opening Times: Easter Sunday 24th Apr-29th Sep
Wed, Thurs, Sun and Bank Holiday Mondays only 11.30am-5.30pm. House
1.30pm-5pm. |
|
Charges: Excl. House Adult £6; Child (5-16)
£2.50; Family £15.
Incl. House Adult £8.80; Child (5-16) £3.50; Family
£22 |
|
Nearby Locations: |
Other Location Pages:
Garden
Section
 |
|
Notes: Stables Restaurant serves light lunches
and home made cakes.
Gift shop.
Puts on some special events during the year -
see website for details
Dogs allowed on leads only.
Disabled access and toilets available.
|
|

|
Please let us know any other information that we
can add to the Grid(s) or page and any errors that you discover. Before making a long trip to any location it is always
wise to double check the current information, websites like magazines may be
correct at the time the information is written, but things change and it is of
course impossible to double check all entries on a regular basis. If you have
any good photographs that you feel would improve the illustration of this page
then please let us have copies. In referring to this page it is helpful if you
quote both the Page Ref and Topic or Section references from the Grid below. To print the
planning grid select it then right click and print the selected area.
Please submit information on locations you discover so
that this system continues to grow.
|