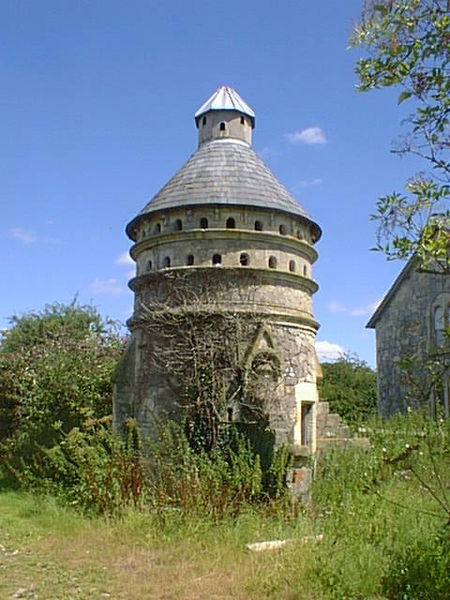Bemerton Farm Dovecote
Bemerton, Wiltshire
|

Location Guide |
Multi purpose circular 2 storey dovecote which originally housed pigeons above and
hens below. When built it was part of a group of outbuildings which were
made to resemble a Russian farm and have ragstone walls.
It is a circular tower with a conical slate
roof and cupola, 2 ranges of pigeon holes are below the eaves and various
openings, below, including cross-loops (possibly for chickens).
There were a pair of stepped stone ramps which may have
provided an entrance for the hens. It has several Gothic features.

This image was taken in 1999
 by Rog Frost
by Rog Frost

Today it has been tidied up as it is part of a retirement complex.
Bemerton Farm is part of
the estate of the Earl of Pembrokeshire from nearby Wilton. Today it is a
complex of retirement homes converted from courtyard buildings and a farmhouse
originally built in 1863 for the Dowager Countess of Pembroke. The dovecote is
now an attractive feature of the grounds and overlooks a communal walled garden.
It can be seen from the roadside, take a look at Google Street View.
|
Location: Bemerton Farm, Bemerton, near
Salisbury, Wiltshire |
|
Grid Reference:
SU118307 |
Ceremonial County:
Wiltshire
 |
|
Map Link:
Multimap

|
Aerial photo:
Multimap Aerial
 |
|
Getting there: From Salisbury take the A36 to
Wilton take the exit for Quidhampton and take the next left back towards
Salisbury, Bemerton is along this road and Bemerton Farm is on the left just
before the church. |
|
Access: No public access, now part of a
retirement complex, but you can get a view of it from the road. |
Website:
Bemerton Farm
 |
Other Useful Websites:
British Listed Buildings
 |
|
Email: |
|
Address: Bemerton Farm, Lower Road, Salisbury,
Wiltshire |
|
Postcode: SP2 9NA |
Telephone: |
|
Opening Times: Not open to the public. Any
reasonable time from the roadside |
|
Charges: None |
Nearby Locations:
Salisbury Cathedral,
Wiltshire

 Old Sarum,
Wiltshire
Old Sarum,
Wiltshire


 |
|
Other Location Pages: |
|
Other Relevant Pages: Dovecots
 Dovecots
in England
Dovecots
in England
 Dovecots
in Wales
Dovecots
in Wales

Doocots in
Scotland

|
|
Notes:
|
|

|
Please let us know any other information that we
can add to the Grid(s) or page and any errors that you discover. Before making a long trip to any location it is always
wise to double check the current information, websites like magazines may be
correct at the time the information is written, but things change and it is of
course impossible to double check all entries on a regular basis. If you have
any good photographs that you feel would improve the illustration of this page
then please let us have copies. In referring to this page it is helpful if you
quote both the Page Ref and Topic or Section references from the Grid below. To print the
planning grid select it then right click and print the selected area.
Please submit information on locations you discover so
that this system continues to grow.
|