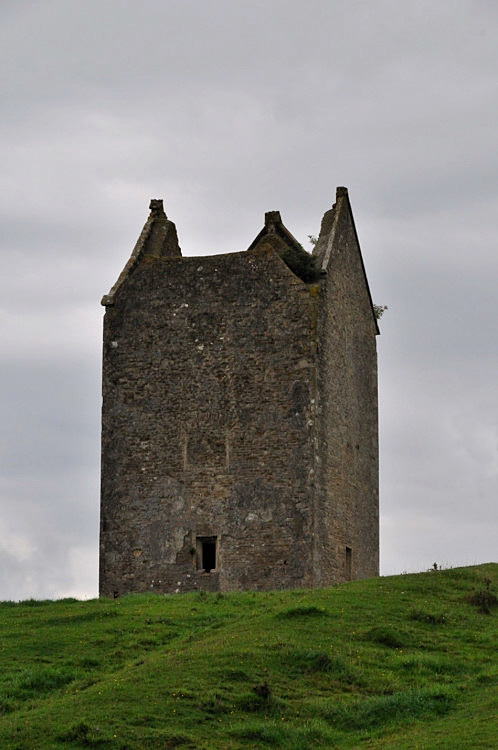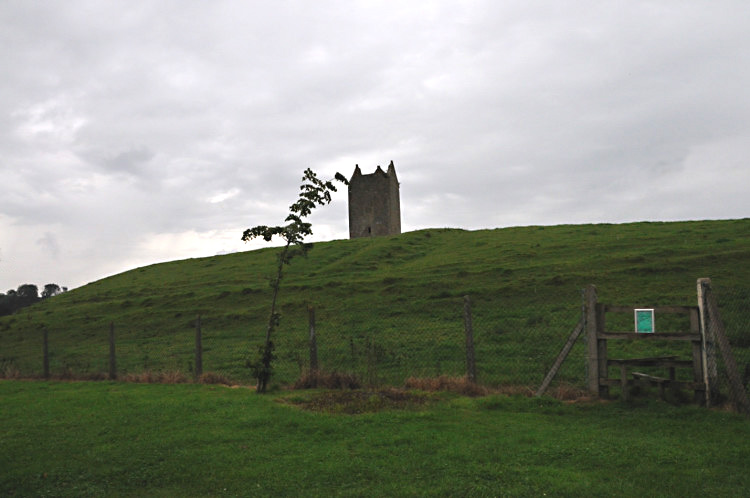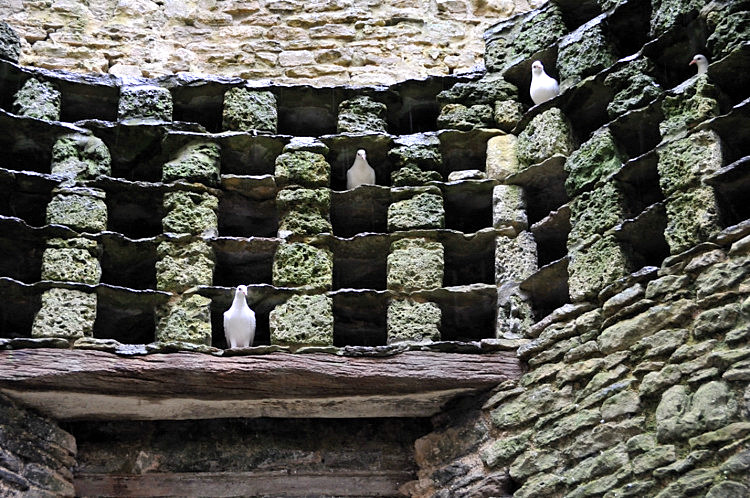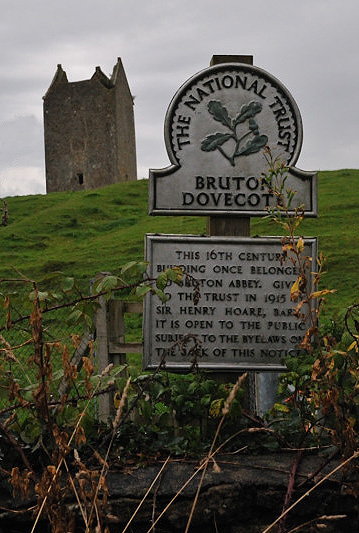Bruton Dovecot
Bruton, Somerset
|

Location Guide |
The sign at the roadside says "A 16th century dovecote ruin that once
belonged to Bruton Abbey". It came into the care of the National Trust
in 1915 when it was given to them by Sir Henry Hoare as part of the
Stourhead
 estate
in Wiltshire.
It sits on top of Lusty Hill overlooking the town of Bruton and the
surrounding Somerset countryside.
estate
in Wiltshire.
It sits on top of Lusty Hill overlooking the town of Bruton and the
surrounding Somerset countryside.
Bruton was once the site of
Bruton Abbey, a medieval Augustinian Priory, which was sold after the
dissolution of the monasteries to the Berkeley family who converted it into a
mansion. The mansion and lands came into the Hoare family in 1776 when it was
purchased by Henry Hoare. The mansion was demolished in the 18th century, and
today just a part of the Abbey wall remains in Plox Close.
The dovecot sits on
a mound overlooking the town which is believed to have once been part of
the park of the Abbey. It is roofless and it's history is not definitely
known. It is thought that it was built in the 16th century, when the
lands belonged to the Abbey, and in the 17th century converted for use
as a prospect tower by the Berkley family, to watch hunting, with it
being converted to dovecot later when nesting boxes were added. There
were short avenues of trees originally leading from it and it commanded
good views of the park, meadows, woodland, original Abbey fishponds and
lands beyond.
 |
 |

 A view from the roadside
A view from the roadside
It is a square building
built of local stone and gabled on all four sides. It was originally 3 storeys
but these are now gone and you can see the remains of windows and those which
were later blocked. There is also the remains of a fireplace inside which lends
to the theory that it was originally built for habitation or as some believe as
a watch tower rather than as a dovecot. An 18C illustration shows a chimney in
the roof.
There are the remains of
nesting boxes, built of stone blocks, probably added before 1780, and it is
thought to have room for around 200. From the pictures, you can see some of the
original nesting boxes and being roofless it is still used by some of the wild
birds in the area.

 Some of the nesting boxes inside being used by today's residents
Some of the nesting boxes inside being used by today's residents
 
Please let us know any other information that we
can add to the Grid(s) or page and any errors that you discover. Before making a long trip to any location it is always
wise to double check the current information, websites like magazines may be
correct at the time the information is written, but things change and it is of
course impossible to double check all entries on a regular basis. If you have
any good photographs that you feel would improve the illustration of this page
then please let us have copies. In referring to this page it is helpful if you
quote both the Page Ref and Topic or Section references from the Grid below. To print the
planning grid select it then right click and print the selected area.
Please submit information on locations you discover so
that this system continues to grow.
|