Titchfield Abbey
Fareham, Hampshire
|

Feature Location Guide |
The property known now as Titchfield Abbey has
had at least three lives, first as a small monastery, then converted to an
impressive house, then later part pulled down to make a romantic ruin.
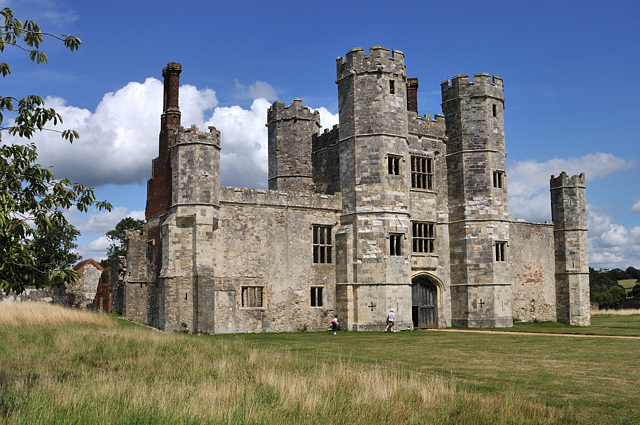

The Abbey or Monastery
The abbey was founded in 1222 for
Premonstratensian canons, ‘white canons’ an austere order of priests. Other
accounts say it was founded by Peter des Roches, Bishop of Winchester, for
this order in 1231.
St Peters
church
 (SU540057) on
The Pilgrims Trail
(SU540057) on
The Pilgrims Trail
 in Titchfield is far older, known to date from around 680, is said to be the first
in the area to be founded by St Wilfrid, and later to have been a minister, as
its monks served the other churches along the river. It is said to be
amongst the oldest churches in Britain. The Domesday Book in 1086 mentions "Ticefelle",
with a mill, a market and farms. in Titchfield is far older, known to date from around 680, is said to be the first
in the area to be founded by St Wilfrid, and later to have been a minister, as
its monks served the other churches along the river. It is said to be
amongst the oldest churches in Britain. The Domesday Book in 1086 mentions "Ticefelle",
with a mill, a market and farms.
The abbey was a minor house of its order, and
became neither wealthy nor influential during its three centuries of monastic
life, the inhabitants were devoted to scholarship, as shown by their large and
impressive library. The canons lived a communal life under monastic vows, but
were also involved in the wider community, preaching and teaching the Gospel. Of
the 14 or 15 canons here, two served as vicars to nearby parish churches. Each
day, they would have attended eight services and mass in the monastic church,
spending much of the remainder of the day reading and studying. The first
canons, led by Abbot Richard, arrived in 1222 from Halesowen Abbey in
Worcestershire. Titchfield was
to maintain a strong connection with its mother house at Halesowen throughout
its existence as a monastery. A small amount remains of Halesowen Abbey, reused
as farm buildings -
EH
 . .
Bishop Peter held one of the richest bishoprics
in the mediaeval church and so was in a position to be generous in the endowment
of his new abbey. He not only gave the manor of Titchfield itself but also
extensive lands dotted around Hampshire, and this property was expanded by major
grants from local aristocrats and King Henry III (who also granted the monastery
important legal privileges in 1231), with the result that Titchfield was placed
on a firm financial footing from the beginning. It was generally well run
over its history and maintained a good reputation for the life led by its
canons. The abbey remained tolerably solvent for most of its existence, however,
in common with many religious houses and secular lords it experienced severe
financial difficulties in the later half of the 14th century and the early 15th
century due to the economic and social crisis resulting from the effects of the
Black Death. The scale of the disaster can be judged by the fact that on
the Titchfield estates, in the plague years of 1348-1349, close to 60% of the
tenants died, together with a vast number of animals, and when the plague
returned in 1361-1362 the agricultural population took another massive hit. When
John Poole, Abbot of the mother house of Halesowen Abbey inspected Titchfield in
the summer of 1420 he found the coffers empty, the abbey's accounts deeply in the red
and the barns and storehouses nearly empty of food and fodder. Despite
this, in the following years the canons managed to retrieve the situation and in
the last years of its existence Titchfield was again moderately prosperous.
The abbey buildings were centred around the
church, which was comparatively small and plain. It was cruciform in plan with a
narrow, aisle-less nave, a short eastern arm, six side chapels in the transepts and
a tower with bells. It was of a design out of date already at that time, and
deliberately austere, perhaps reflecting the strict doctrines of the order at
the period of construction. Though it was restored once, after nearly falling to
ruin, unlike many of their fellows, the canons of Titchfield never created an
elaborate new church in the later middle ages, and kept their original building
until the end of monastic life at the abbey. |
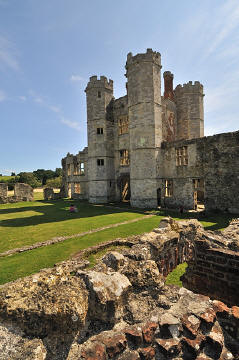

 Click on images
Click on images
to see larger versions
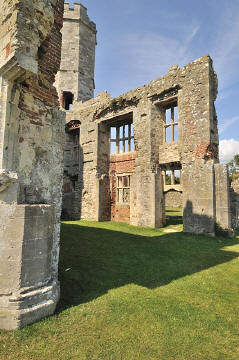 |
|
Next to the church stood a cloister surrounded on three sides by the domestic
buildings of the house, including the chapter house, dormitory, kitchen,
refectory, library, food storage rooms and quarters for the abbot. Though not
large, the surviving ruins show that the abbey buildings were of very high
quality with fine masonry and carving. As the Middle Ages progressed
considerable investment was made to upgrade the domestic buildings to meet
rising living standards, and it is probable that by the mid fourteenth century
they were rather luxurious, as evidenced by the elaborate polychrome floor tiles
(an expensive and high status product) still seen today all over the site.
  |
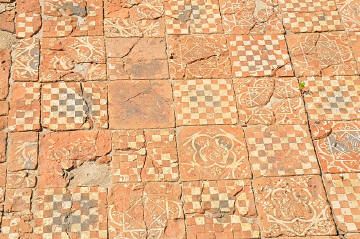 |
 Click
on image to see larger version Click
on image to see larger version
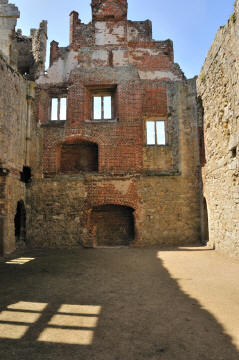 |
The central core of the monastery was surrounded by a walled precinct containing
gardens, fishponds (several of which still survive close to the abbey
buildings), orchards, barns, guesthouses, stables, a farmyard and industrial
buildings. Entrance to the abbey was strictly controlled by several gatehouses. Their library was at that time one of the
finest in Britain, and the inventory has survived showing 224 volumes, each
containing a number of different works bound together, as was common in the
period, and some must have been very large to contain all the works recorded for
them. The books were organised by subject, shelf and location in the library
room, probably the chamber between the chapter house and the church as this was
the traditional location. There were books in Latin, English and French covering
theology, church history, writings of the Fathers of the Church, medicine, law,
philosophy, grammar, travel, legends, romances and records of the abbey. The
canons also had another collection of more than 100 books used for services that
they kept in the church. A library on this scale was huge for the period.
A similar sized library to the great royal foundation of Reading Abbey who
had 228 volumes. I haven't found out what happened to these works.
  Click on image to see
larger version
Click on image to see
larger version |
When in the period of
Henry VIII, many abbeys were closed, Titchfield missed the first round of
closures as its income was just over the size that was being closed. The
Abbot at the time, John Salisbury (with the council of Thomas Wriothesley),
was able to see the end was coming, and rather than fight decided to do as
well as they could out of the situation, they sold off the abbey's
livestock, treasures and church plate, pocketing the proceeds and negotiated in the surrender, securing 100 marks a year as a pension for
himself and comfortable incomes for his eight canons and three novices. The
government at the time needed cooperative church people, and those that
could see which side their bread was buttered, Abbot John remained in
government favour, in one account he is made Dean of Norwich Cathedral in
1539, and later Bishop of Sodor and Man and died in 1573, in another
account he becomes abbot of
Netley
Abbey
 then
abbot of Beaulieu, each time gaining an extra pension and each property
going to Thomas Wriothesley. The abbot ended his days as treasurer of
Salisbury Cathedral and died in 1550, I think this second account is the
correct one. then
abbot of Beaulieu, each time gaining an extra pension and each property
going to Thomas Wriothesley. The abbot ended his days as treasurer of
Salisbury Cathedral and died in 1550, I think this second account is the
correct one.
Place house
Thomas Wriothesley, wanted the
abbey for his own use, so probably worked closely with the Abbot, so that
both could benefit. He acquired the property and converted it into a
grand house known as Place House. The
abbot moved on to be the Abbot of Netley, then Beaulieu, both of
which Thomas Wriothesley ended up with.
|
Thomas Wriothesley
was a politician, who entered royal service
at a young age, was of help to and elevated by Thomas Cromwell, being sent
on several errands abroad. He became Henry VIII principle secretary in 1540.
He rose higher and higher in the royal favour, and in 1542 it was said that
he governed almost everything in England. He sought to bring about an
alliance between England and Spain in 1543, and was created Baron Wriothesley of Titchfield in 1544. Having been Lord Privy Seal for a few
months, he became Lord Chancellor in 1544.
He was one of the
executors of Henry VIII's will, and in accordance with the dead king's wishes he
was created Earl of Southampton on 16 February 1547.
Many others in favour with Henry VIII for periods, later lost their heads and
property, but Thomas did not and even after the King's death went on to be a member
of the privy council until his death.
He obtained extensive lands between
Winchester and Southampton and around the area. He was also given
Beaulieu Abbey. At Beaulieu he built a mansion Palace house,
upon the basis of the gatehouse and pulled down the church. Today the Motor
museum and estate still owned by his descendents are there. Some of the
remains of the site and some surviving buildings remain, SU389026.
Wiki - Beaulieu
 Beaulieu website
Beaulieu website

Click
on image to see larger version
  |
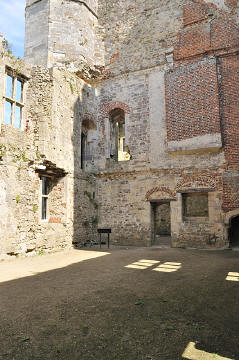 |
Central to Wriothesley’s new
domain were the 11 manors and 5,000 acres (2,024 hectares) surrounding
Titchfield Abbey.
Titchfield was one of the major ports on
the south coast in early medieval times, being in a secure position on the
River Meon. Now, however, the river serves little purpose other than as a
place for a quiet country walk, with access to the Titchfield Haven National
Nature Reserve. London born Thomas Wriothesley, who had been on
several errands abroad, may have discovered this area on one of his
trips.
|
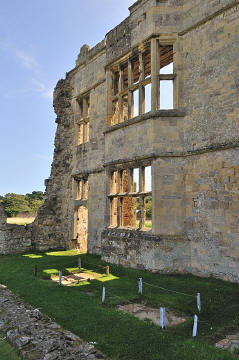

 Click on image
Click on image
to see larger version |
At Titchfield, Wriothesley
chose to convert the main abbey buildings, including the church, into his
house. It was an imaginative scheme, he constructed a spectacular
castellated gatehouse with four octagonal turrets, which was forced through
the middle of the nave to provide the appropriate seigniorial emphasis
needed for a classic Tudor courtyard house. The cloister became the central
courtyard of the house with a magnificent fountain placed in the
middle. The old refectory, with the addition of a grand porch, became the
great hall, while the rest of the abbey was turned into fine apartments for
the family. The church tower was initially kept as part of the house but it
was soon demolished as it stopped some of the chimneys from drawing
properly. Other features of the mansion included a private indoor theatre
and a deer park. The resulting palatial dwelling attracted favourable
notice from Wriothesley's contemporaries. In 1540, the traveller and
historian John Leland noted in his Itinerary, “ Mr Wriothesley hath buildid
a right stately house embatelid, and having a goodeley gate and a conducte
[fountain] castelid in the middle of the court of it..." Wriothesley's heirs, including
the Duke of Portland and the Duke of Beaufort lived at Place House until
1742, and then sold, forty years later in 1781 it was abandoned.
Shakespeare was a close friend
of Henry Wriothesley, the 3rd Earl, and probably visited the abbey. It is
believed that some of his plays were first performed at Titchfield
Abbey. Today some Shakespearian plays are still put on there. |
The abbey's location near
Southampton and Portsmouth made it a convenient stopping place for journeys
from England to continental Europe. The marriage of Henry VI to Margaret of
Anjou was celebrated there in 1445. Other royal visitors included Henry
VIII, Edward VI, Elizabeth I, and Charles I, who was chased there by
Parliamentarian forces in 1647, towards the end of the English Civil War.
The Romantic Ruin
In 1781, a decision was made
to abandon the mansion and deliberately demolish much of it to create a
romantic ruin. When this happened local people took stone from the abbey for
their homes, evidence can be seen in walls and foundations of older houses
in Titchfield village. Much though is inside the buildings, in The Bugle
Hotel in Titchfield, for example, one can see a big fireplace that was
salvaged from the ruins.
Today
Today there are major remains
of the abbey and Place House to be seen. The nave of the church still stands
to full height and with it Wriothesley's gatehouse. Fragments of the
cloister buildings survive, including the entrance arches to the chapter
house and library in the east range. Large areas of the late mediaeval tile
floors are preserved.
As you look around you can see
where windows in the abbey were part filled in to become fireplaces in the
mansion, as well as many other conversions.
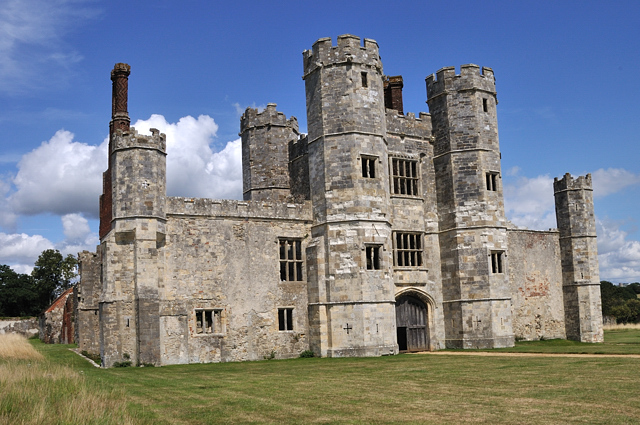

.
Planning Grid
|
Location: |
Titchfield Abbey, nr Southampton, Hampshire |
|
Grid Reference: |
SU542067 |
|
Getting there: |
Located 1⁄2 mile N of Titchfield, off A27 |
|
Access: |
|
|
Parking: |
Free parking on site, entry through a narrow
gatehouse direct off main road. Plus large free car park + public WC at
junction of Mill Lane and A27 |
|
Facilities: |
None on site. Download an MP3 audio tour from
their website prior to your visit. |
|
Things To Do,
See and Photograph: |
Buildings, architecture, views. |
|
What to take: |
wide angle lens |
|
Nature highlights: |
Country location, but did not see much except
a few butterflies. |
|
Address: |
|
|
Postcode: |
PO15 5RA |
|
Telephone: |
01424 775705 |
|
Opening times: |
Daily. 2 Jan-31 Mar and October 10am-4pm;
1
Apr-30 Sep 10am-5pm;
Closed 24-26 Dec and 1 Jan |
|
Charges: |
Free (English Heritage property) |
|
Photo Restrictions: |
None |
|
Other Restrictions: |
None |
|
Special Needs Access: |
Level site , no major problems |
|
Special Needs Facilities: |
None. |
|
Children Facilities: |
Ideal site for children, no obvious hazards. |
|
Dogs Allowed: |
Guide dogs and dogs on leads |
|

|
Please let us know any other information that we
can add to the Grid(s) or page and any errors that you discover. Before making a long trip to any location it is always
wise to double check the current information, websites like magazines may be
correct at the time the information is written, but things change and it is of
course impossible to double check all entries on a regular basis. If you have
any good photographs that you feel would improve the illustration of this page
then please let us have copies. In referring to this page it is helpful if you
quote both the Page Ref and Topic or Section references from the Grid below. To print the
planning grid select it then right click and print the selected area.
Please submit information on locations you discover so
that this system continues to grow.
|