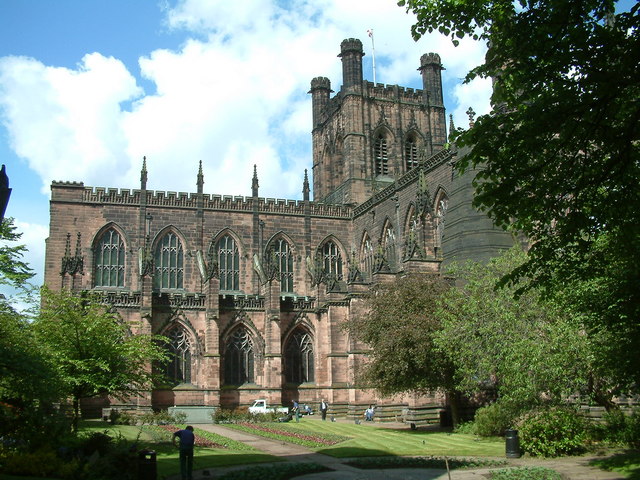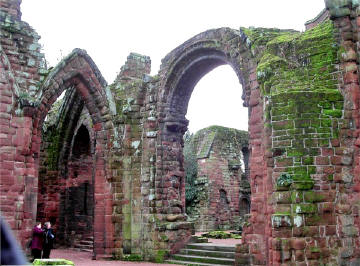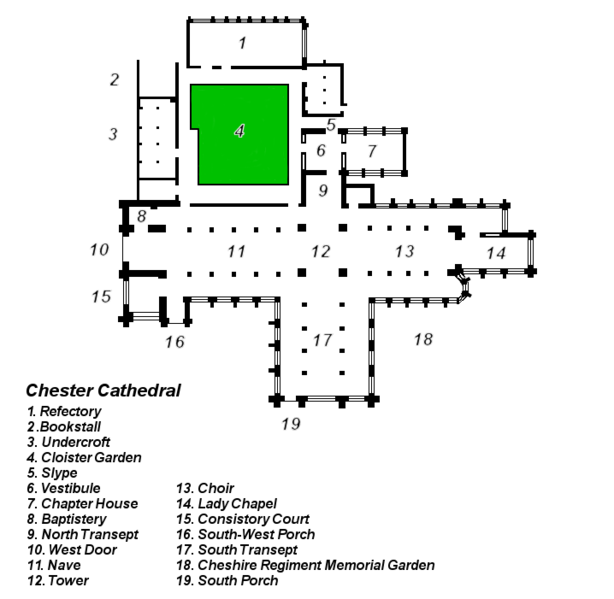Chester Cathedral
Chester, Cheshire
|

Location Guide |

Photo by
Neil Kennedy 
The cathedral, formerly St Werburgh's abbey
church of a Benedictine monastery, is dedicated to Christ and the Blessed Virgin
Mary.
Since 1541 it has been the centre of worship,
administration, ceremony and music for the city and diocese. There are former monastic buildings lying to the north of the cathedral. The
cathedral, typical of English cathedrals in having been modified many times,
dates from between 1093 and the early 1500s, although the site itself may have
been used for Christian worship since Roman times.
The city of Chester was a Roman stronghold.
There may have been a Christian basilica on the site of the present cathedral in
the late Roman era, while Chester was controlled by Legio XX Valeria Victrix.
Legend holds that the basilica was dedicated to St Paul and St Peter. This is
supported by evidence that in Saxon times the dedication of an early chapel on
this site was changed from St Peter to St Werburgh. In the 10th century, St
Werburgh's remains were brought to Chester, and 907AD her shrine was placed in
the church. It is thought that Æthelfleda turned the church into a college
of secular canons, and that it was given a charter by King Edgar in 968. The
abbey, as it was then, was restored in 1057 by Leofric, Earl of Mercia and Lady
Godiva. This abbey was razed to the ground around 1090, with the secular canons
evicted, and no known trace of it remains.
| In 1093 a Benedictine monastery was
established on the site by Hugh Lupus, Earl of Chester, and the earliest
surviving parts of the structure date from that time. The abbey
church was not at that time the cathedral of Chester, from 1075 to 1082
the cathedral of the diocese was the nearby church of St. John the
Baptist, after which the see was transferred to Coventry. In 1538,
during the dissolution of the monasteries, the monastery was disbanded
and the shrine of St Werburgh was desecrated. In 1541 St
Werburgh's abbey became a cathedral of the Church of England by order of
Henry VIII. At the same time, the dedication was changed to Christ and
the Blessed Virgin. The last abbot of St Werburgh’s Abbey, Thomas
Clarke, became the first dean of the new cathedral at the head of a
secular chapter.
photo by
Tom Pennington

 |

Remains of Norman cathedral of St.John
the Baptist |

Plan of Chester cathedral
today, another can be seen by
clicking here

While no trace of the 10th century church or
earlier has been discovered, there is much evidence of the monastery of 1093.
This work in the Norman style may be seen in the north west tower, the north
transept and in remaining parts of the monastic buildings. The abbey church,
beginning with the Lady Chapel at the eastern end, was extensively rebuilt in
Gothic style during the 13th and 14th centuries. At the time of the dissolution
of the monasteries, the cloister, the central tower, a new south transept, the
large west window and a new entrance porch to the south had just been built in
the Perpendicular style, and the south west tower of the façade had been begun.
The west front was given a Tudor entrance, but the tower was never completed.
|
Page Ref: Chester_Cathedral |
Classification: Abbeys (incl. all Christian buildings) |
Date Updated: 09/2008 |
|

|
Please let us know any other information that we
can add to the Further information and Planning Grids or page and any errors that you discover. Before making a long trip to any location it is always
wise to double check the current information, websites like magazines may be
correct at the time the information is written, but things change and it is of
course impossible to double check all entries on a regular basis. If you have
any good photographs that you feel would improve the illustration of this page
then please let us have copies. In referring to this page it is helpful if you
quote the Page Ref and classification at the bottom of the Planning Grid above. To print the
planning grid select it then right click and print the selected area.
Please submit information on locations you discover so
that this system continues to grow.
|